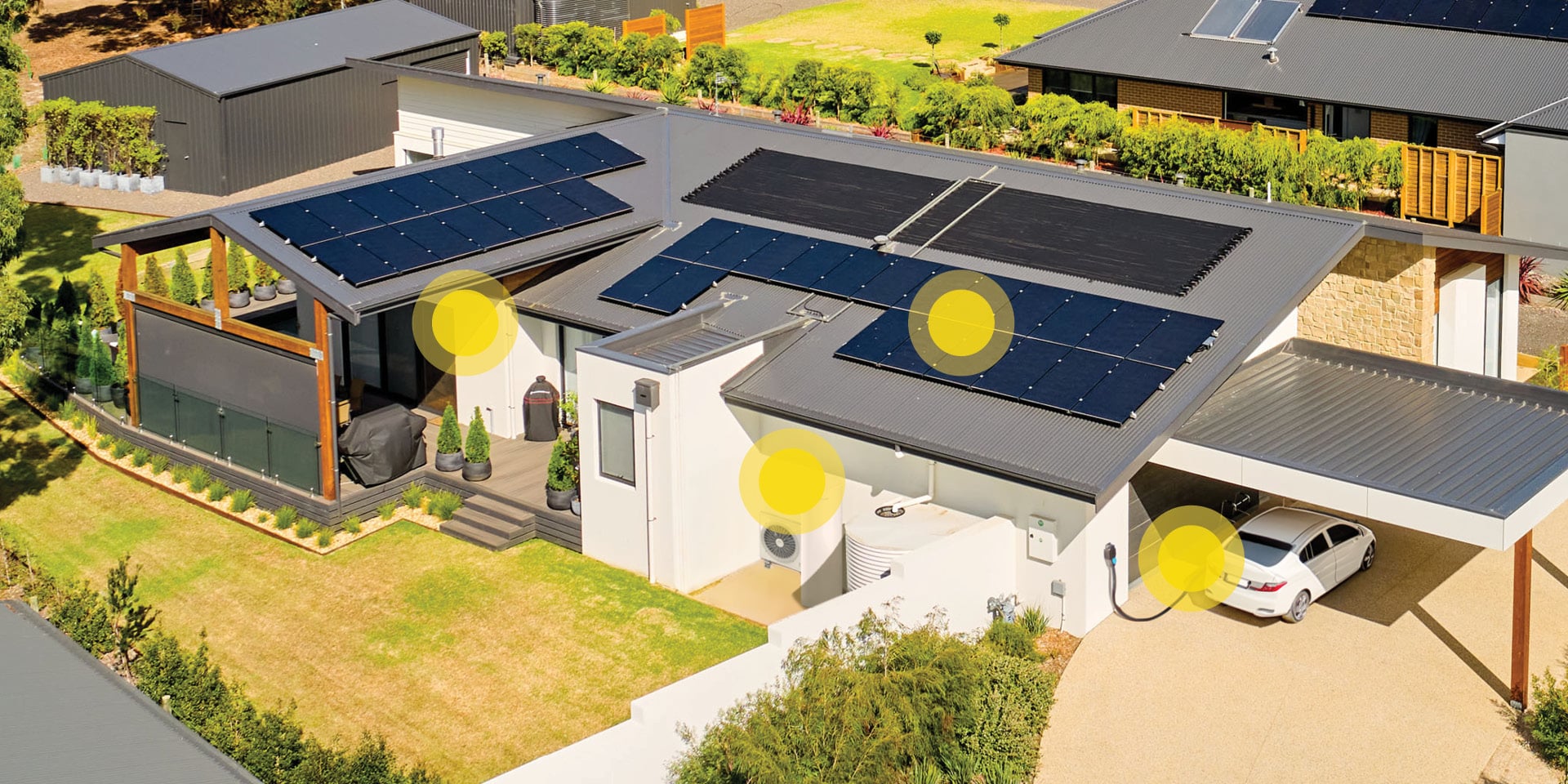Hemp Haven
House Size: 304.73m² (minus 31.94m² for garage)
Garage Size: 31.94m²
Land Size: 439m²
Average Daily Energy Use (from Grid): Not sure yet
Project Type / Year built-renovated: 2025 certificate of occupancy (12 months from slab being poured to completion)
Builder: Owner Build (sub-contracted Southern Hemp and TnT Constructions)
Designer: Drew Kitchen from DK Studio
Website: drwstudio.com Instagram – drwstudio
This home invites you to slow down, breathe deeply, and experience what’s possible when you build with your senses, not just your plans.
Experts on Site

Winki Energy
Solar and Battery Specialist - Winki Energy
Southern Hemp - David Brian
Builder - southernhemp.au
About the house
Just 500 metres from Little Rock Lookout, on a peaceful 900 m² court block in the coastal town of Jan Juc, we’ve built a home that reflects our values of sustainability and creativity.
As part of our family-run consultancy, during COVID lockdown, we facilitated several workshops with the Resilience Building Council of Australia and began to explore the remarkable benefits of hempcrete, a natural, breathable building material that is fire-resistant, thermally efficient, carbon-sequestering, non-toxic, and mould-resistant.
Inspired by this work, we partnered with DRW studio to design our own hempcrete home. Once the foundations were laid, we spent 12 months immersed in the build. With support from Southern Hemp, we helped construct the hemp walls ourselves, turning the process into a community experience. We even invited others to come and learn about hempcrete hands-on.
The result is a home designed for comfort and climate. It features solar panels, battery storage, thermal concrete floors, vegetable oil heaters, and natural cork tiles. Soft pastel tones and thoughtful design choices create a calming, quiet space that we absolutely love.
We look forward to welcoming you into our home as part of the Geelong Sustainability Open House Day and to share not just the building, but the journey that brought it to life.
House specification

Get involved in the Electric Homes program
If you are thinking of retrofitting your home or upgrading your existing appliances to go all electric, head to our Electric Homes page to find out more and receive a quote for solar, battery, EV chargers, heat pump hot water systems and heating/cooling
