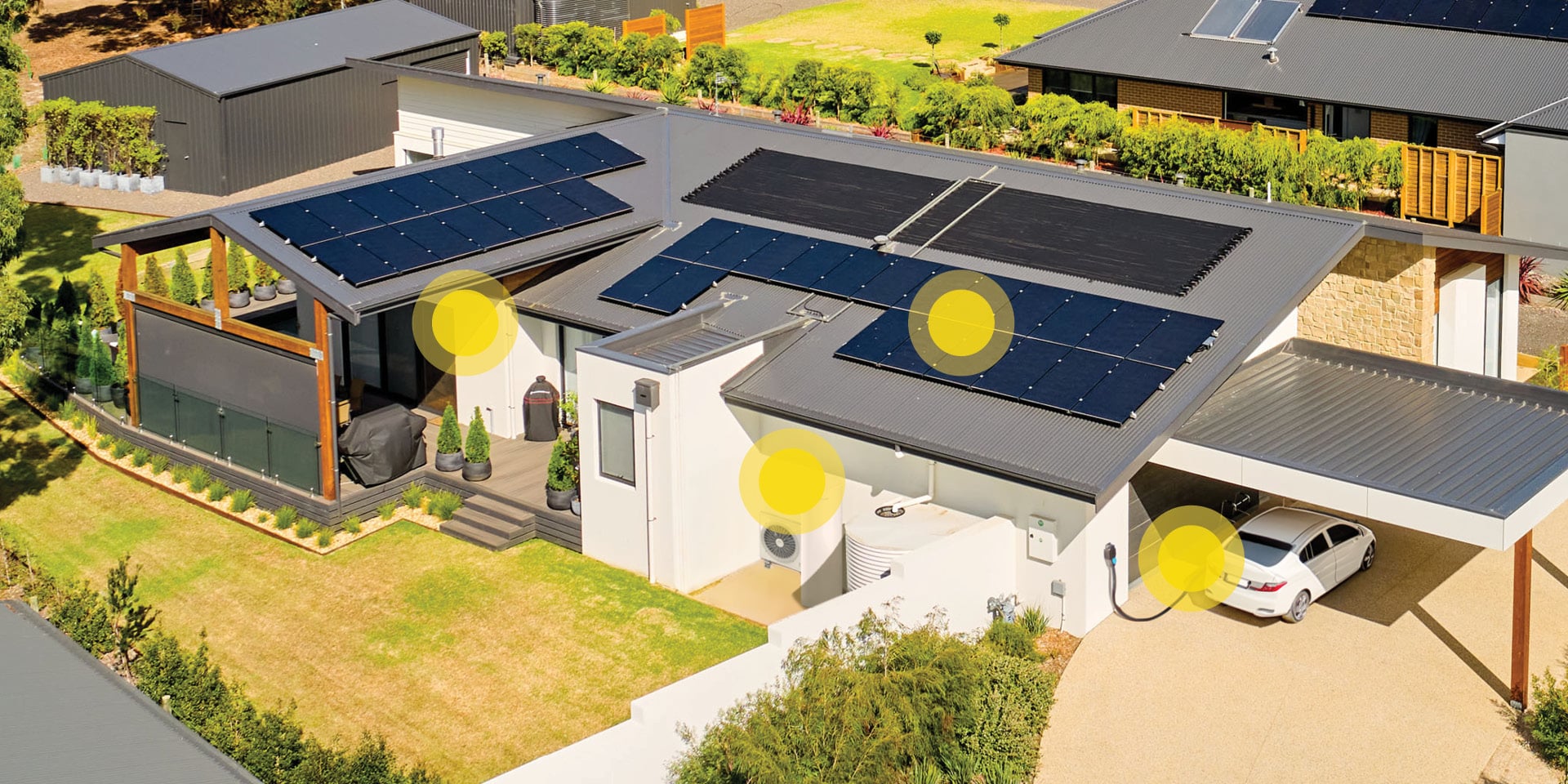Park Passive House - Geelong West
House Size: 228m²
Garage Size: 55m²
Land Size: 585m²
Average Daily Energy Use (from Grid): 9.75 kWh average over 12 months — Looking to reduce further given still learning how to 'drive' the home to its optimum.
Project Type / Year built-renovated: New Build - Commenced August 2021 - completed August 2023
Builder: Steve Foss, Foss Constructions
Designer: Luke Middleton, EME Design
Website: fossconstructions.com.au
emedesign.com.au
A sustainable home should sustain you and make you feel good about living there each and every day.
About the house
Having attended multiple sustainable house days over 15-20 years in Geelong, Melbourne and beyond, and having done three house renovations we wanted our final home to incorporate many of these most practical and sustainable elements. Ultimately we wanted a comfortable, resource efficient and beautiful home that would sustain us. The other major consideration for us was to build from scratch rather than renovate. This was initially one of the most challenging aspects given we loved living in Geelong West and finding a 'greenfield' site was nearly impossible. We found a 1950s home able to be demolished and less than 40 metres from where we lived but given the Council Heritage overlay we were unsure whether we could achieve building a contemporary home given the specific requirements of building in a Heritage area. Another requirement was to merge Passive House and passive design principles. This was another challenge given the front of the block faced north.
After engaging Luke Middleton, EME Design (based in Northcote) we settled on a design that incorporated a front cottage sympathetic to heritage requirements with a rear pavilion contemporary and bold, with both pavilions connected by a glass walkway incorporating centralised courtyards.
The result is a home that although having a relatively modest footprint, has flexible spaces, feels larger than it is and visually and physically connects to the external environment.
The house design operates in mixed mode, the rear pavilion has been designed to Passive House principles where the house can be sealed up to operate in high-performance Passive House mode during peak summer and winter conditions, yet can also opened up to connect with the landscape. The blower door test result was 0.24 ACH@50 which is below the required Passive House maximum air leakage of 0.6 ACH@50
House specification

Get involved in the Electric Homes program
If you are thinking of retrofitting your home or upgrading your existing appliances to go all electric, head to our Electric Homes page to find out more and receive a quote for solar, battery, EV chargers, heat pump hot water systems and heating/cooling



