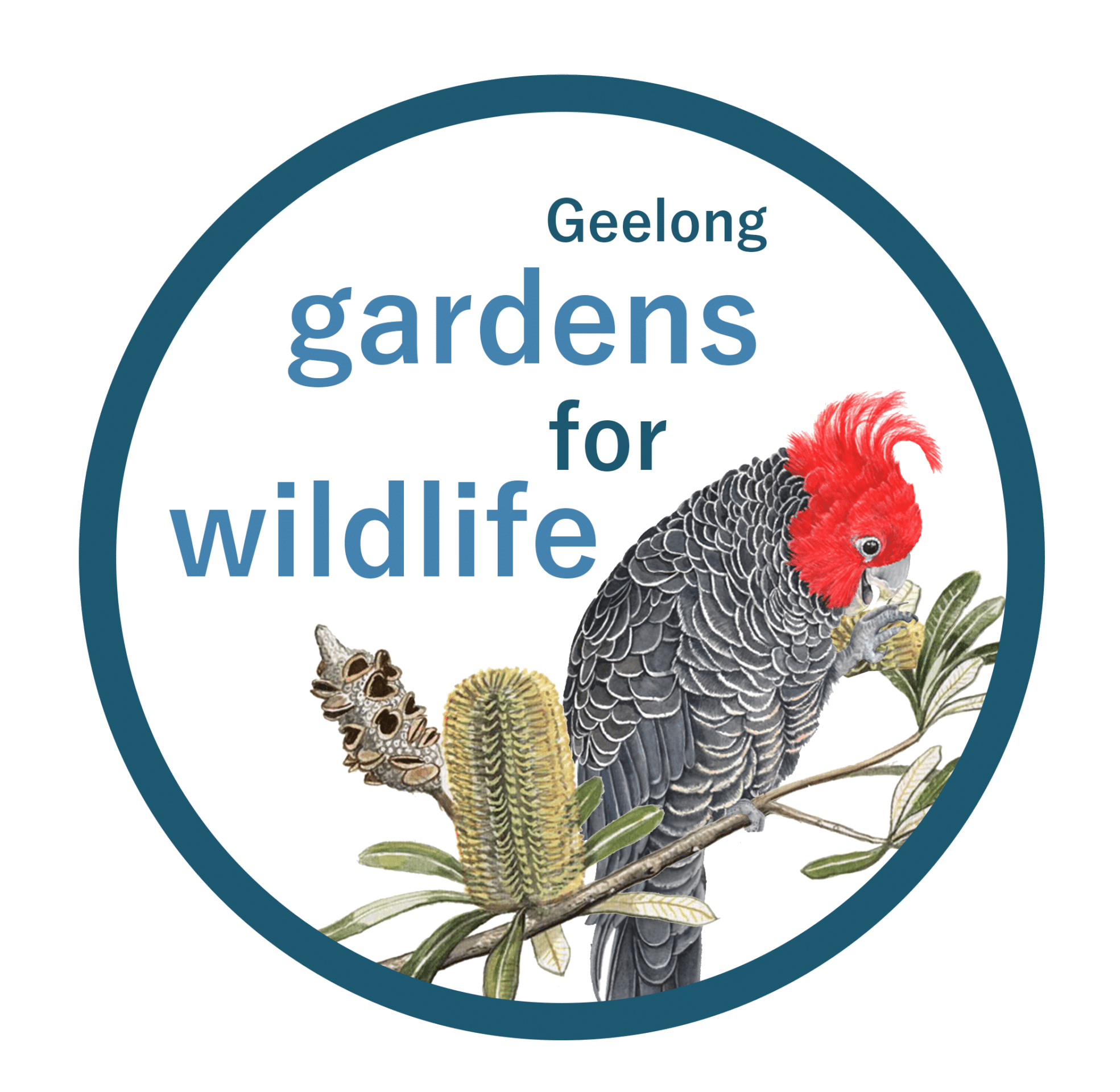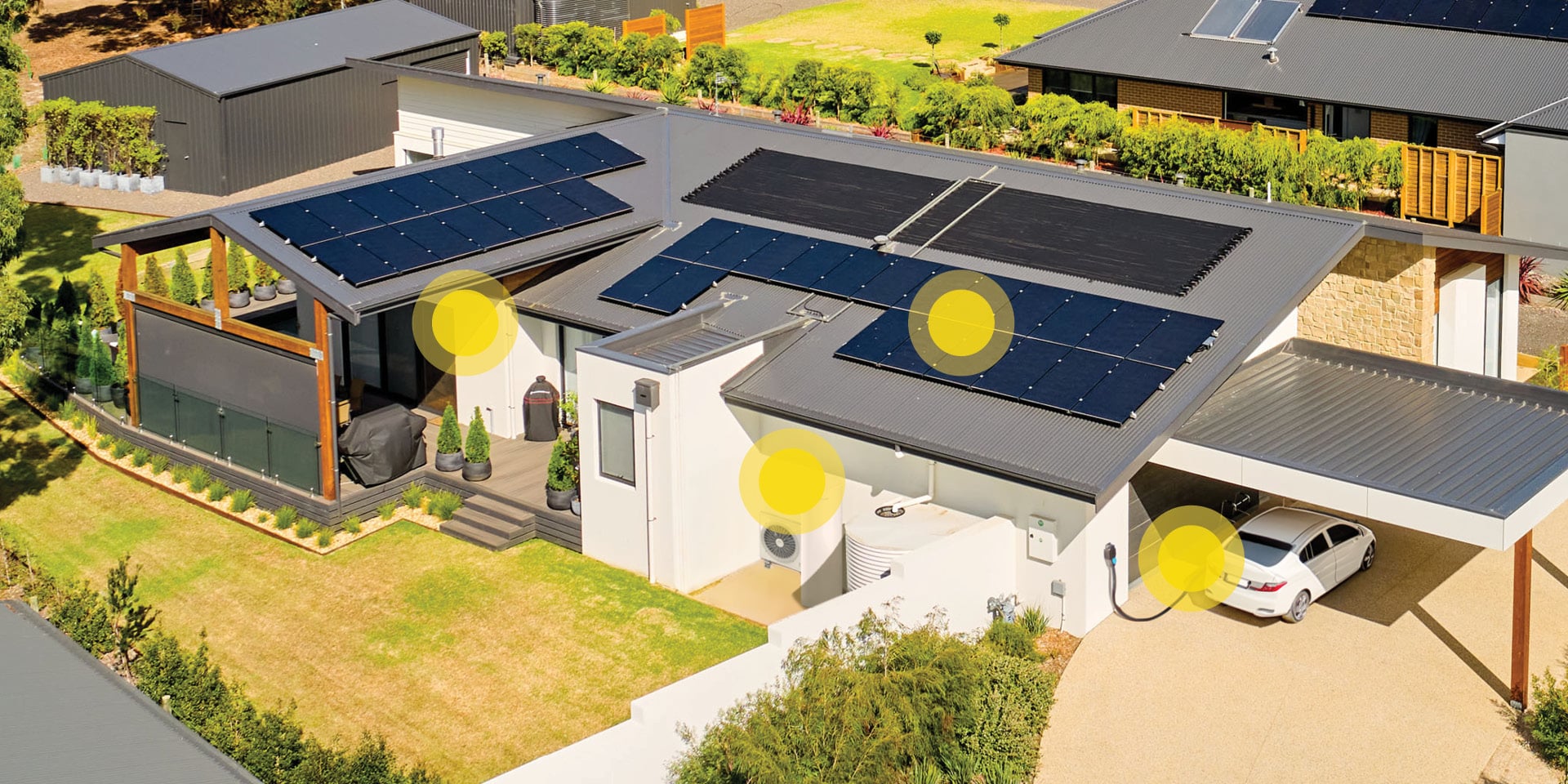East Geelong: Retrofit
House Size: 198m²
Garage Size: 35m² (garden shed)
Land Size: 660m²
Builder: Multiple contractors
Designer: Owner’s upgrade projects
Highlights: 1920s Retrofit. All electric. 8kW Solar. Reverse cycle heat pumps. Heat pump hot water. Zoned areas. 1,500L tank. Worm farm. Treated windows. Draft proofing and insulation.
Experts on Site

Dan Cowdell
Energy Audits

Reclaim
Hot Water Systems

Thermawood
Retrofitting Timber Windows & Doors

Enviroflex
Insulation Specialists

Gardens for Wildlife
Habitat for local wildlife
About the house
This home is a great example of what is possible when retrofitting your home. It demonstrates how to work with the existing structure of your home, retrofitting and upgrading to create a more sustainable, energy efficient and comfortable home.
Alan, home owner, retrofitted their 1920s home they brought in East Geelong. The couple moved to East Geelong in 2014 into what they said was the ‘worst house (interior) in the best street’. They experience major issues with excessive summer heat in upstairs bedrooms, and high cost of gas heating in winter (with associated high GHG emissions).
Alan having had a national background in emerging solar industry 1994 - 2002 and previously been an owner-builder of an energy and water efficient home in Bright in NE Victoria in 2002 he felt equipped to be able to retrofit his current home. Alan progressively retrofitted and renovated the interior, converted a disused workshop to a rentable granny flat, and upgraded the garden between 2015 - 2023. Their rationale for the overall package of measures was to maximise energy efficiency and comfort while optimising resale value vs capital expenditure in a rising property market.
House specification

Get involved in the Electric Homes program
If you are thinking of retrofitting your home or upgrading your existing appliances to go all electric, head to our Electric Homes page to find out more and receive a quote for solar, battery, EV chargers, heat pump hot water systems and heating/cooling