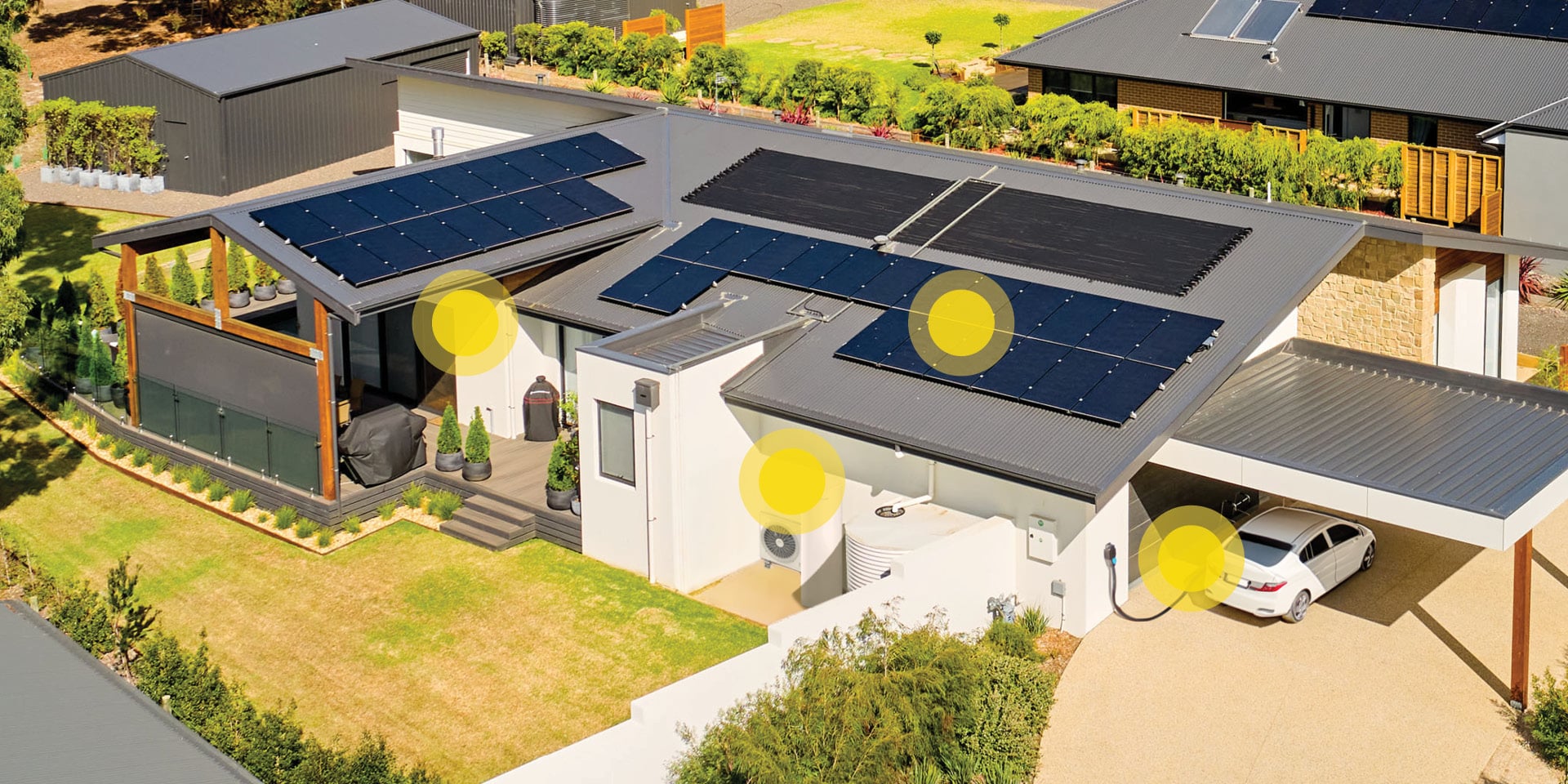Belmont: Californian Bungalow Renovation
House Size: 150m² approx.
Garage Size: NA. Carport addition (23m² approx.)
Land Size: 643m²
Average Daily Energy Use (from Grid): Pre-renovation: 4 kWh/day from grid in summer months, 10 kWh/day from grid in winter months
Project Type / Year built-renovated: Renovation, conscious decision to limit to existing house footprint. 2025
Builder: RPN Builds
Designer: Belco Group
Website: belcogroup.com.au
Renovation of a 1930s Californian Bungalow in heritage overlay area with sustainability and thermal performance at the heart of the brief.
Experts on Site
Cameron Bell, Belco Group
Architect
Rory Nolan, RPN Builds
Builder

Enviroflex
Insulation
About the house
We moved into our 1930 Californian Bungalow in January 2023 when we moved back to Victoria after many years interstate and overseas.
The house has contributory significance to the Wimmera Heritage Area of Belmont (HO1930). The Heritage advisor noted that:
The significant fabric includes the single storey hipped roof composition, brick chimney, timber farmed double hung windows, side timber framed leadlight windows and the front verandah supported by brick piers and concrete cappings, with a shallow-arch. The verandah is a particular feature of the design.
We wanted to be sympathetic to the heritage characteristics of the house, whilst acknowledging that some features (e.g. chimneys) present limitations to modern sustainable houses.
The house provides a home to two adults and two children (8 and 5) and will be our home for the foreseeable future. We lived in the house for two years during which time we established a productive vegetable garden, electrified the home and added insulation (https://electrichomes.com.au/post/aidens-story ).
Despite this the house was cold and draughty in winter and often hot in summer. The traditional single room layout of the house didn’t align to how we (and many families today) want to live, with more open plan areas. If we were to undertake a more substantial renovation we had to be mindful of budget, respect the original house and have sustainability as a core element.
On deciding to undertake a renovation we worked with Belco to design a family friendly home, in line with established parameters:
- We had a limited budget
- We didn’t want to extend the under roof footprint (houses are too big anyway)
- Maximise solar passive design (within existing limitations) and have connection between house and garden
- Reuse materials where possible and consider the embodied energy and sustainability of materials chosen.
- Don’t overdo things
- It may not be perfect, but it will be really good.
Taking our input onboard Belco came up with a great design meeting our goals and budget and tweaked and adjusted as we suggested changes or suggested why things should stay as they were.
As pat of minimising waste we stripped out and sold or gave away as much of the internal fixtures, fittings, cabinets etc as we could through the demolition. Though it was surprising as to how much waste was still generated.
We selected Rory Nolan (RPN Builds) to undertake construction. Rory is a relatively young building and was willing to work with us, try some new materials and product selection and coordinate the build
On removal of chimneys and completion of footings, underfloor insulation was installed and a hardwood floor was laid with reused floorboards from the house where possible (unfortunately many were not salvageable).
Timber beams (avoiding steel) were installed along with a timber frame to open the living space and reorganise the house. The weatherboards were removed and the house was vapour barrier wrapped and the windows installed. We selected thermally efficient UPVC windows (and had some issue with supply) though were saved by Geelong Double Glazing. Some original (and 1990s addition) windows were retained due to heritage aspects and costs.
New weatherboards were installed (the originals were covered in lead paint) and the house was at lock up.
The inside was insulated with glass wool, and plaster / durra panel / Saveboard was installed. Although we wanted to avoid as much plasterboard as possible, it was a compromise on cost, build efficiency and practicality.
The house was rewired at the time of the build and consideration given to cooling, heating and efficient use of lighting. Wiring was also included for EV charging (charger to come). The plumbing included incorporation of rainwater fed cisterns and washing machine diversion to the garden. Additional roof area was directed to tank water storage to maximise capture.
Cabinetry was simple with plywood finish used as much as possible and benchtops made of recycled glass.
Externally, an open pergola was added, on which climbers will be planted to provide shade from summer sun and the deck was raised to floor level and extended.
Bricks removed from the chimney, floorboards which could not be reused and hardwood studs were all retained to be used on other projects.

House specification

Get involved in the Electric Homes program
If you are thinking of retrofitting your home or upgrading your existing appliances to go all electric, head to our Electric Homes page to find out more and receive a quote for solar, battery, EV chargers, heat pump hot water systems and heating/cooling

