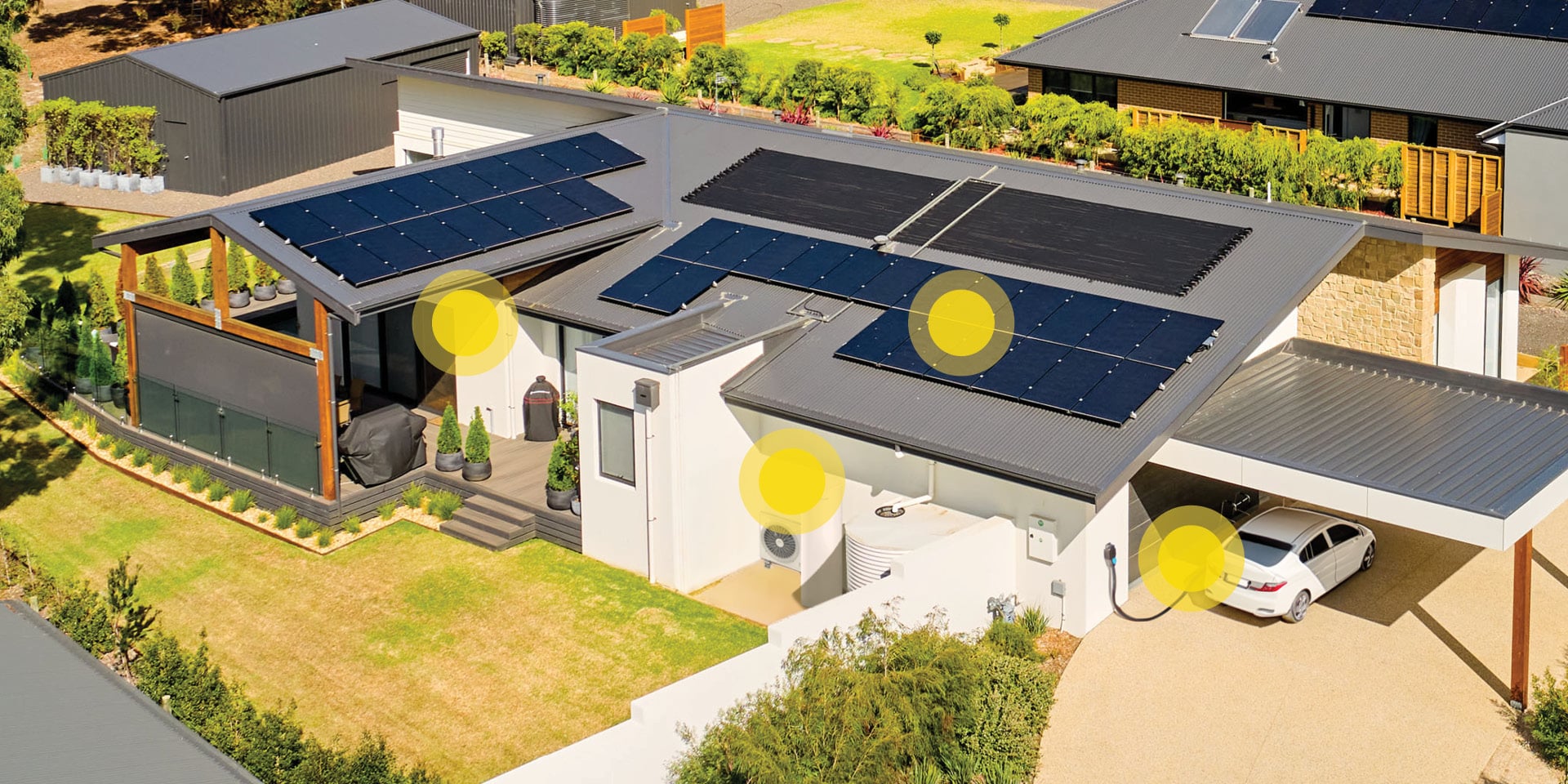Anglesea: Passivhaus Renovation
House Size: 237m²
Garage Size: Carport 21m²
Land Size: 1052m²
Builder: Aphi Projects Pty Ltd
Designer: Aphi Projects Pty Ltd
Highlights: Renovated Passivhaus. All electric. Heat pump hot water system. Reverse cycle split system. 10,000L water tank. Recycled materials where possible.
Experts on Site

Aphi Projects Pty Ltd
Designer and Builder
About the house
Aphi Projects is a Design and Construct building company based in Geelong, Victoria. Over the past 15 years, Directors Scott McClelland and Dale Roberts have developed a unique set of skills, ensuring each of their projects is of the highest standard in design and construction while also delivering optimum thermal comfort and energy efficiency.
Their practical experience, knowledge, and ongoing professional development ensure that the team at Aphi Projects is well-equipped to deliver projects that integrate quality design with continually evolving building science and technology. Strong relationships with design and construction professionals, craftspeople, and fabricators worldwide enable Aphi Projects to provide quality and long-lasting constructions that exceed relevant Australian Standards.
Aphi Projects prides itself on education, communication, hard work, and persistence to deliver quality, durable, functional, and beautifully built environments.
The existing building had major groundwater and condensation issues, it was of typical 50s - 70s construction practice and therefore performed very poorly from a hygrothermal perspective. This was not necessarily a big problem as the house was primarily used as a holiday home, however in recent years, the client had made it more of a permanent home and wanted the building to support this change of use.
The client was aware of our expertise in high performance building and whilst did not explicitly want a Passivhaus, where happy to be guided by us on improving the house to the best hygrothermal standard possible. This is of course Passivhaus and we enjoyed turning this tired yet charming holiday home into an EnerPHit contender. Our client could not be happier, the home now balances at a steady 18-23 deg and %45-%55RH year round.
House specification

Get involved in the Electric Homes program
If you are thinking of retrofitting your home or upgrading your existing appliances to go all electric, head to our Electric Homes page to find out more and receive a quote for solar, battery, EV chargers, heat pump hot water systems and heating/cooling
