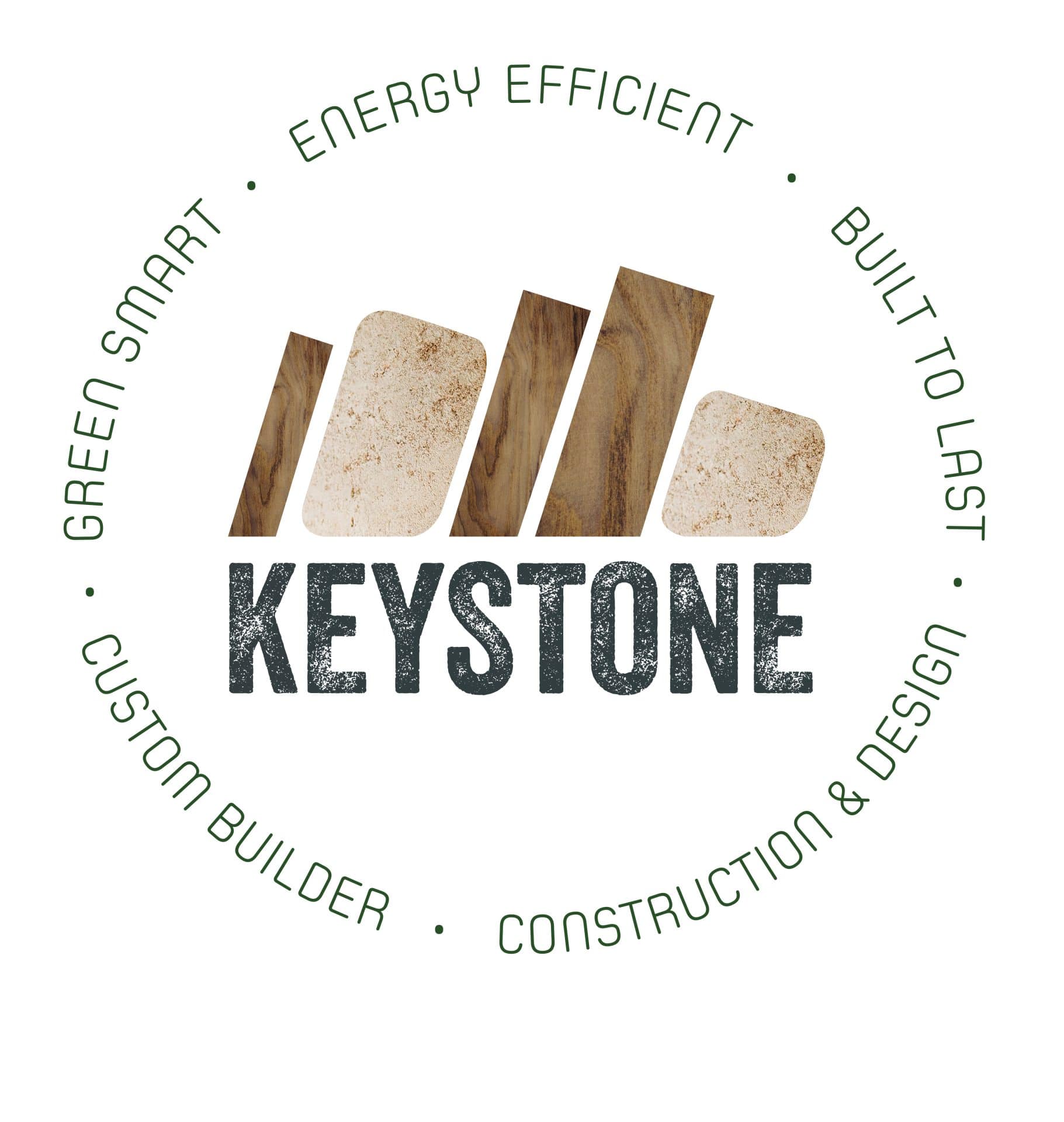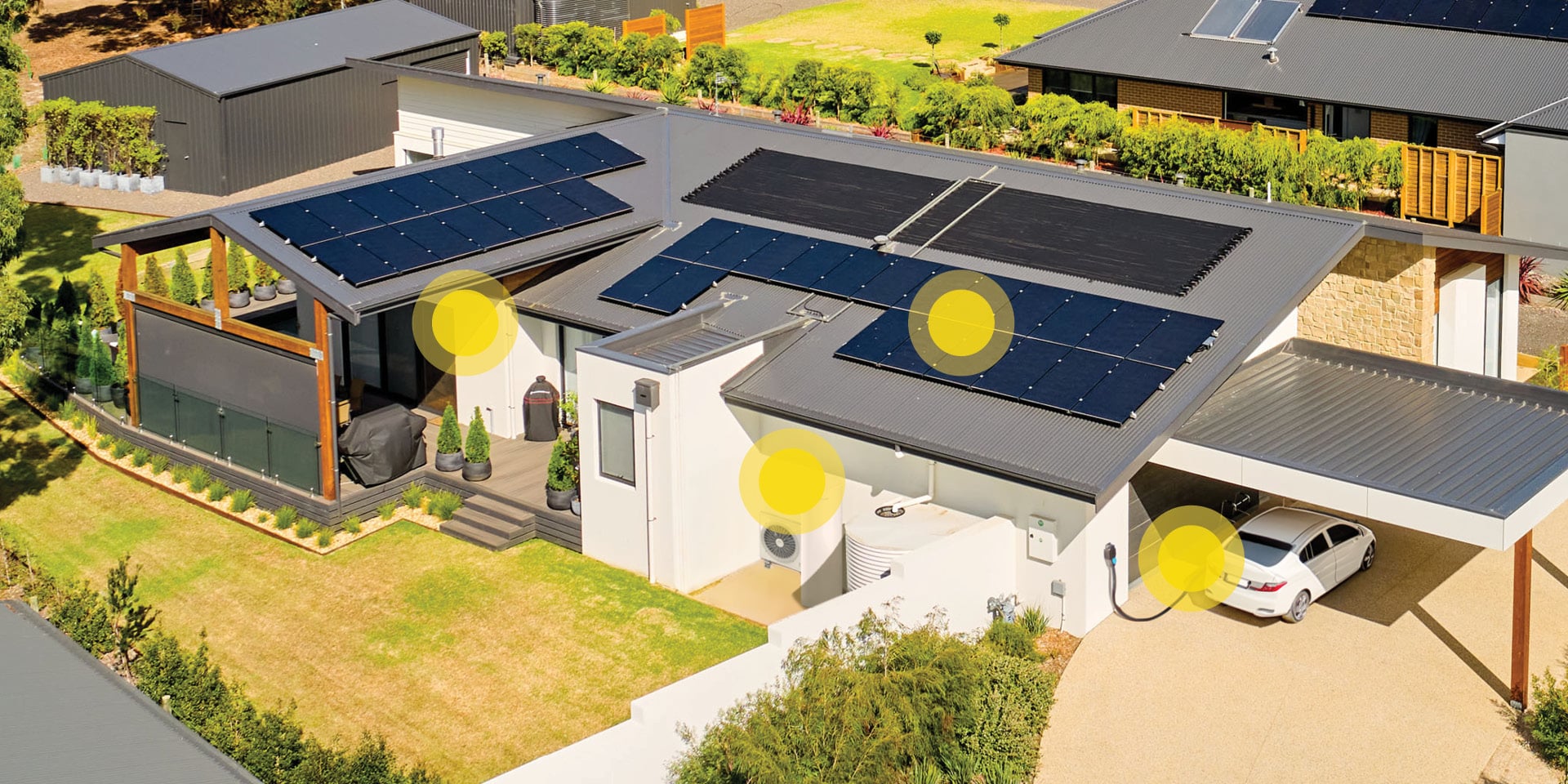Moriac: 6 Degrees at Moriac
House Size: 250m²
Garage Size: 46m²
Land Size: 4000m²
Project Type: New build, completed september 2021
Builder: Keystone Construction & Design
Designer: Keystone Construction & Design, Tim Sonogan
Photographer credit: Zoe Strapp
Experts on Site

Keystone Construction & Design
Registered builder and @greensmart professional passionate about guiding clients towards more comfortable, energy efficient and durable homes.

Foster Hydronic Heating
Specialising in all aspect of hydronic heating. Design, Installation, Service & Maintenance.

Reclaim
Manufacturers of High Quality, Energy Efficient hot water Heat Pumps, designed to suit the Australian market and climate awareness.
About the house
Designing and building our own home has been a dream, and after working on numerous renovation projects for ourselves and clients this property was the first chance to start from the ground up.
I’m Iain, a registered builder and Greensmart® Professional, with over 15 years of experience in construction. As a builder I'm passionate about environmentally responsible design and building strong, beautiful and durable houses using locally sourced materials.
The simple design brief was to build a warm, comfortable and unique family home, where we could experiment with new building materials and techniques. Through the design process we made an effort to choose low carbon materials, but also focused on durability, cost and maintenance while also considering the overall visual appeal of the building. The process taught us lots about finding balance and reaching compromises.
The design of the home was always centred around the simple integration of rammed earth walls as the backbone for the house with the general layout working around the 2 central blades. Plenty of natural light as well as a strong indoor/outdoor connection led us to large stacking sliding doors and decking to the north.
The master bedroom and ensuite were designed to be a calm retreat, looking onto the rammed earth courtyard with ambient lighting set into cabinetry to provide softer lighting in the evening.
The end result is a comfortable and enjoyable home to share with family and friends and provided further inspiration to better understand sustainability, passive solar design and the Passivhaus principles.
House specification

Get involved in the Electric Homes program
If you are thinking of retrofitting your home or upgrading your existing appliances to go all electric, head to our Electric Homes page to find out more and receive a quote for solar, battery, EV chargers, heat pump hot water systems and heating/cooling
