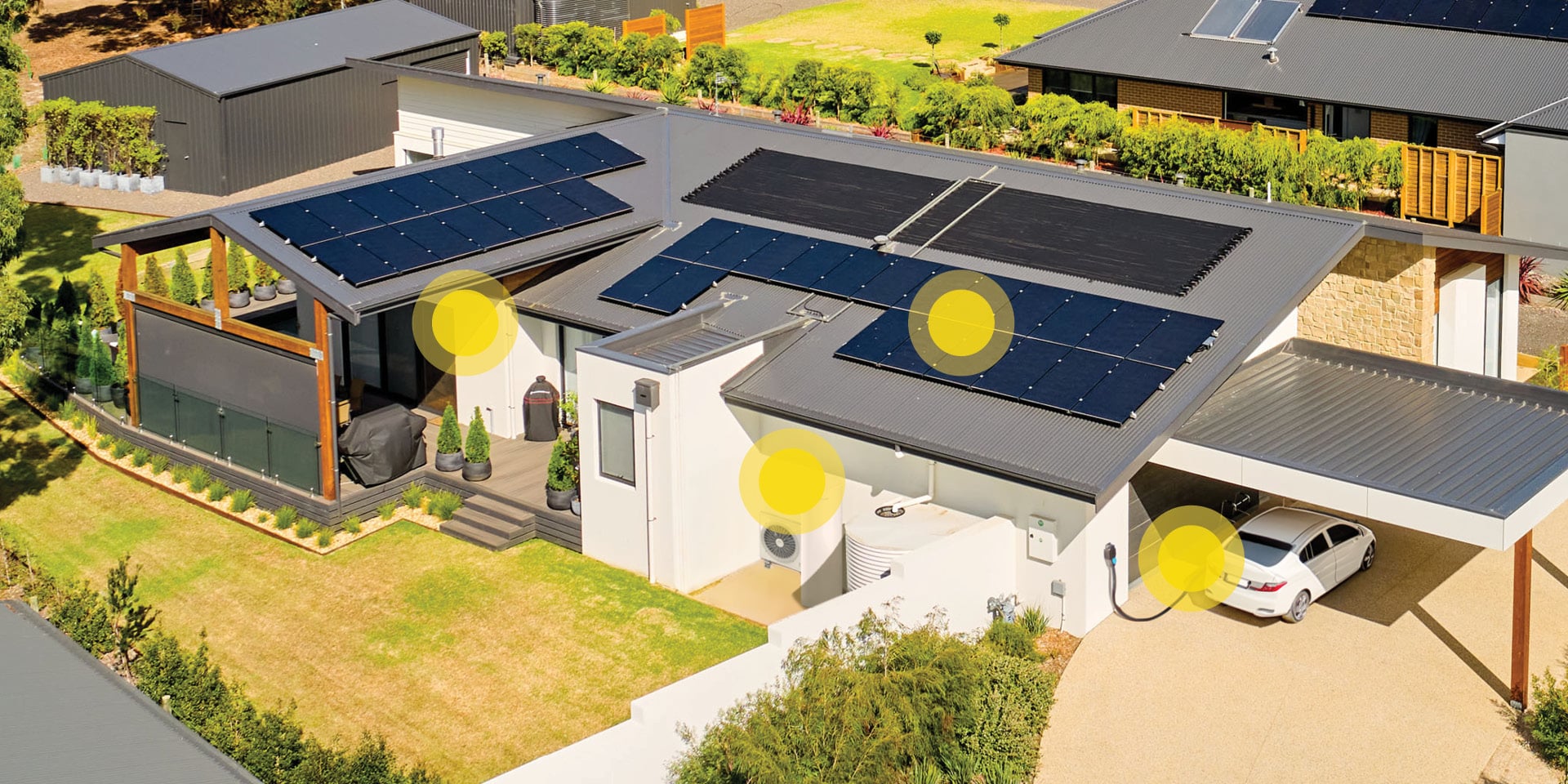Inverleigh: Straw Bale House
House Size: 222.8m²
Garage Size: 44.8m²
Land Size: 4501m²
Project Type: New build
Builder: SO’R Construction
Designer: SO’R Construction
Photography credit: Hollie O’Reilly Photography
Experts on Site

S’OR Construction
SO’R Construction is passionate about sustainable building, including strawbale building.

Pickering Joinery
‘High performance timber windows and doors manufactured with unparallel craftsmanship.’
About the house
Our journey began about 15 years ago with a subscription to The Owner Builder magazine. I was immediately taken with the strawbale houses and as soon as a new magazine came out I would head straight to the strawbale builds. The thick rendered walls, the earthy/cosy feel and thermal efficiency of the strawbale ticked all the boxes.
We weren't sure the dream would become a reality until we went along to a Sustainable Open House Day about 6 years ago and met Shamus and toured one of his strawbale builds through SO’R Construction. We couldn't believe it, a local builder who specialises in strawbale builds!
The SHD’s each year provided us with many examples and ideas, particularly as in Geelong we are fortunate to have almost yearly examples of strawbale houses.
We were lucky enough to secure a block of land at Inverleigh several years ago and were quick to lock in Shamus to do the build. This is our first build and we were extremely lucky to have Shamus, Tristan and the team guide us through the process. Their patience, knowledge and expertise was invaluable and their appreciation for detail and quality meant we have an amazing house. We were able to utilise their experience and knowledge in so many areas of the design and build, which saved us a lot of time and stress.
Even though we have only been in the house a few months we have certainly appreciated the thermal efficiency, particularly in the mornings and evenings. Our electricity bill is less than at our previous older house even though everything is electric and so of course we no longer have the additional gas bill. The thick rendered walls and deep windows also look beautiful and contribute to how cosy the home feels. The large north facing windows take in the solar gain from the north and give great views of the surrounding gardens.
We keep pinching ourselves that we are now living in a strawbale home that has exceeded all our expectations. The dream is now real!
Supplier Information: Pickering Joinery, TimberZoo, Barwon Timber & Hardware, Betta Stone Recycled Glass Benchtops
House specification

Get involved in the Electric Homes program
If you are thinking of retrofitting your home or upgrading your existing appliances to go all electric, head to our Electric Homes page to find out more and receive a quote for solar, battery, EV chargers, heat pump hot water systems and heating/cooling
