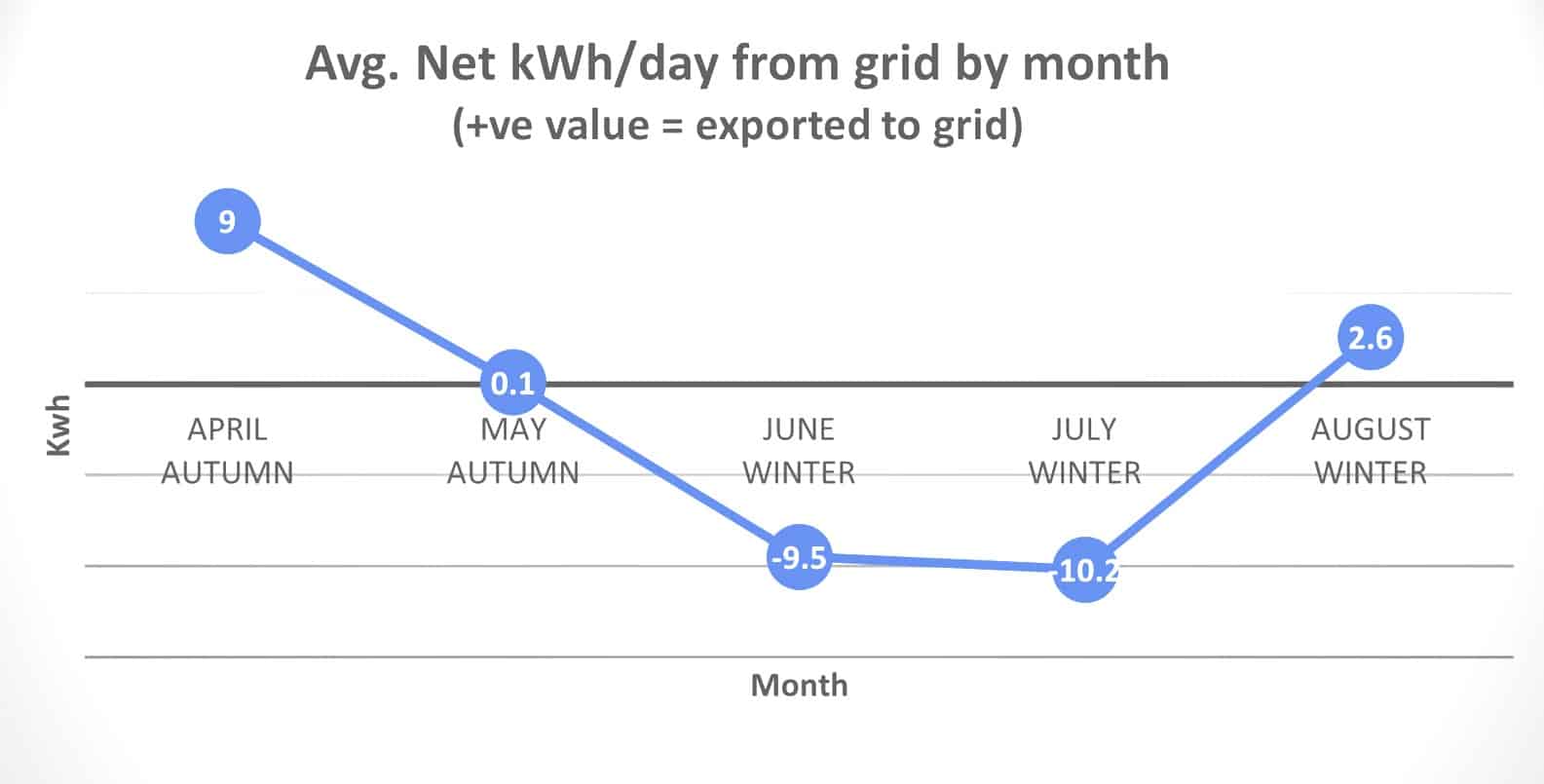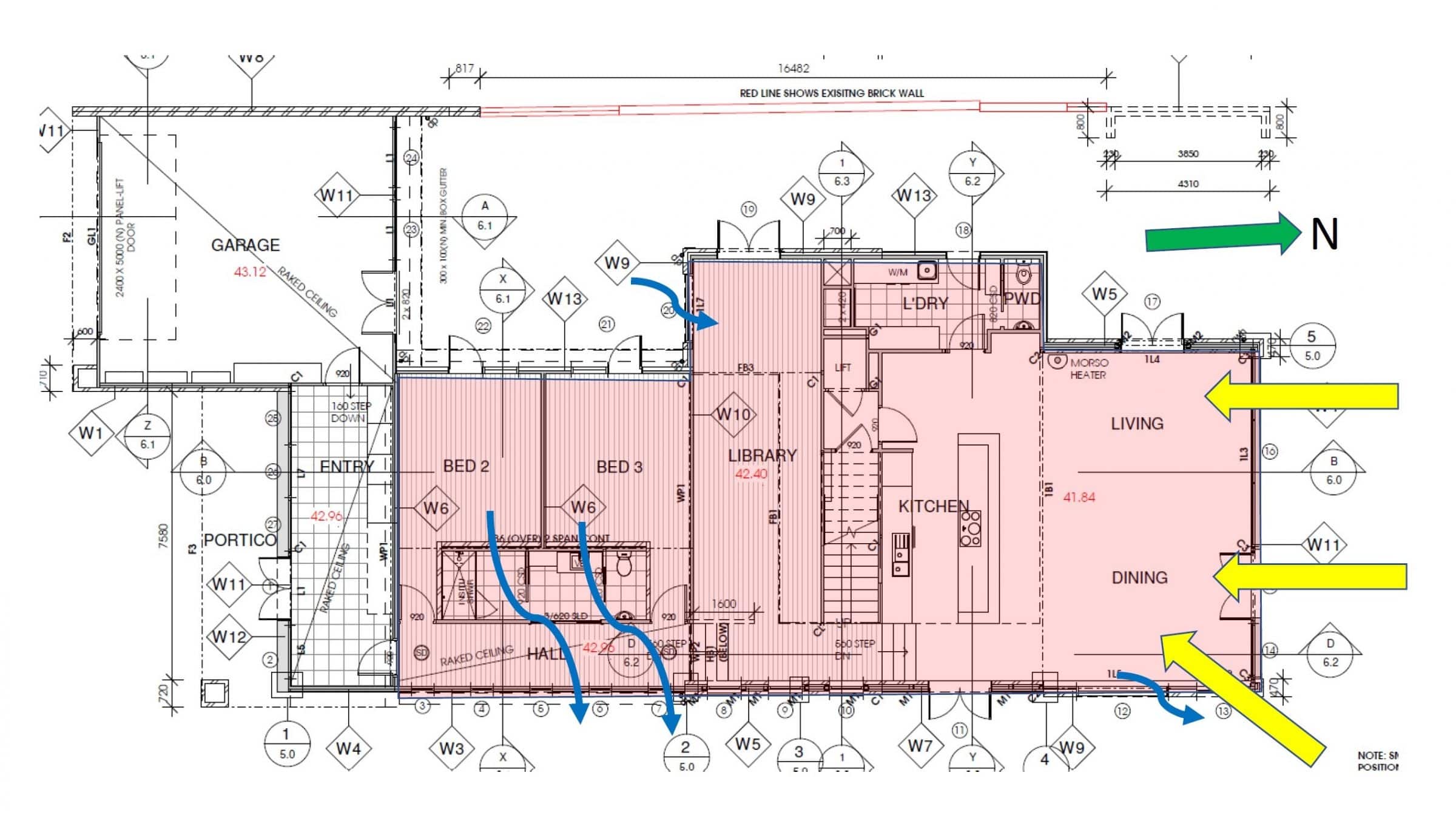Newtown: new build 2021
House Size: 428 m2 including first floor void area
Garage Size: 58m²
Land Size: 1000m²
Average Daily Energy Use (from Grid): Mid-Winter 2.1kWh/day import, Summer >10kWh/day export
Builder: David Crittenden Otway Builders ~ Birregurra
Designer: Architect: Elena Pereyra - Hive Architects
3D Model and refinements: Anthony Ivelja - Projekt Evolve
About the house
Our dream for 15 or more years was to create a comfortable and low energy home - the first and probably last home we would ever build. Even though we had already purchased a block of land, the demands of running our own business delayed this vision for many years. Looking back however, although the delays were frustrating, without the years of research and advancement of technology we wouldn’t have the house we have today.
Original design was by our son’s partner Elena, an architect and her team of passionate specialists. Elena worked closely with us to address our needs and introduced us to PassivHaus and other low energy design methodologies. The layout including bringing natural light into all rooms, positioning the double height library in the centre of the house and the concept of a glass walled staircase were some of her inspired contributions. Together we explored many ideas including a green roof, different materials, energy performance, positioning on the block, etc.
Once the basic design was complete, her final drawings were converted to a 3D model by local designer Anthony Ivelja and a few tweaks were made. It was at that stage that Tim Adams and F2 Design became involved in an ESD review capacity, including suggestions for rationalisation of insulation details mainly driven by buildability and cost savings whilst seeking to retain the overall performance.
The builder was our other son David. He had been building for about 10 years with other builders, but this was the first project for his own new company Otway Builders. So in all respects it is very much a family affair! Being proficient on CAD, David was able to work directly from the 3D model, thus aiding in accurately implementing the many complex details. His attention to detail in the construction and suggestions and refinements, both structural and aesthetic along the way have been vitally important. With a small but skilled team and supported by a group of carefully selected trades he was able to complete all work including underground tank installation, extensive landscaping and of course the house itself.
The house borrows some aspects from PassivHaus principles, combining that with Passive Solar design, generous thermal mass and use of PV output to supplement heating and cooling needs. The moderate Star rating of 7.3 belies the comfort and efficiency of the house. We are extremely happy with the result and although still a work in progress, we are excited to begin sharing our learnings with others. There is so much to be gained from good design!
We are 100% electric with heat pump hot water and hydronic slab heating and Heat Recovery Ventilation (HRV). The overall feel is quiet, warm and cosy and until June we needed no heating at all. Ample cross ventilation enables us to get a refreshing breeze through the house when cooling is needed.
We have 10kW of PV panels and I expect over a full year will be a significant net exporter of electricity. We have a battery on order.
There are many novel automated features built into the house, many of which are not yet operational but will hopefully even further improve the environmental comfort and efficiency.
Tim Adams our energy assessor and ESD reviewer is keen to see the data from the house for a year as we have temperature sensors in most rooms and an industrial system to log the data (once I finish programming it!).
Tim Adams our energy assessor and ESD reviewer is keen to see the data from the house for a year as we have temperature sensors in most rooms and an industrial system to log the data (once I finish programming it!).
House image gallery
Photographer credit: Most photos are by Zoe Strapp Photography - https://www.zoestrapp.comHouse specification
House information sheets
Zoom Event
Homeowners:
Mark and Meredith Crittenden
Experts:
David Crittenden, builder, Otway Builders ~ Birregurra
Tim Adams, ESD advisor & energy rater, F2 Design


