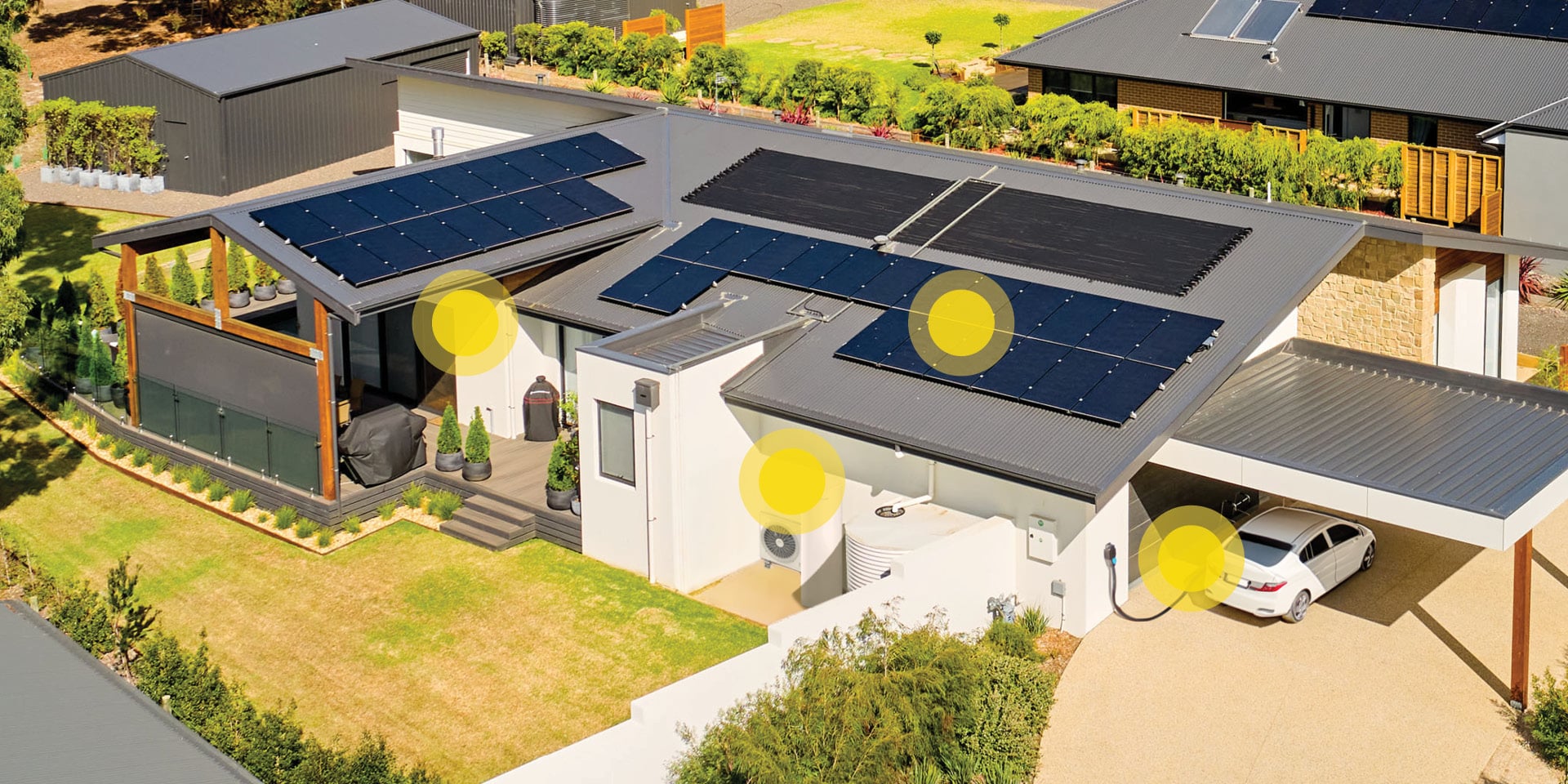Torquay Passivhaus
House Size: 200m²
Garage Size: 60m²
Land Size: 400m²
Average Daily Energy Use (from Grid): New build, so not sure yet.
Project Type / Year built-renovated: New build 2025
Builder: Live Green Homes
Designer: Sarah Fiess
Website: livegreenhomes.com.au
The Torquay Passivhaus is a testament to a healthier, more energy-efficient way of living, proving that sustainability and high-performance can be both beautiful and attainable.
Experts on Site
Sarah Fiess
Architect - sarahfiess.com
Live Green Homes
Builder - livegreenhomes.com.au

Reclaim
Hot Water Systems - reclaimenergy.com.au
About the house
I am an architect and Certified Passivhaus Designer, and proud owner of Torquay Passivhaus. With this home my goal was to demonstrate that Passivhaus certification, the world's highest standard for energy efficiency, can be achieved using typical Australian construction techniques and to inspire others in the industry to continually build better.
House specification

Get involved in the Electric Homes program
If you are thinking of retrofitting your home or upgrading your existing appliances to go all electric, head to our Electric Homes page to find out more and receive a quote for solar, battery, EV chargers, heat pump hot water systems and heating/cooling

