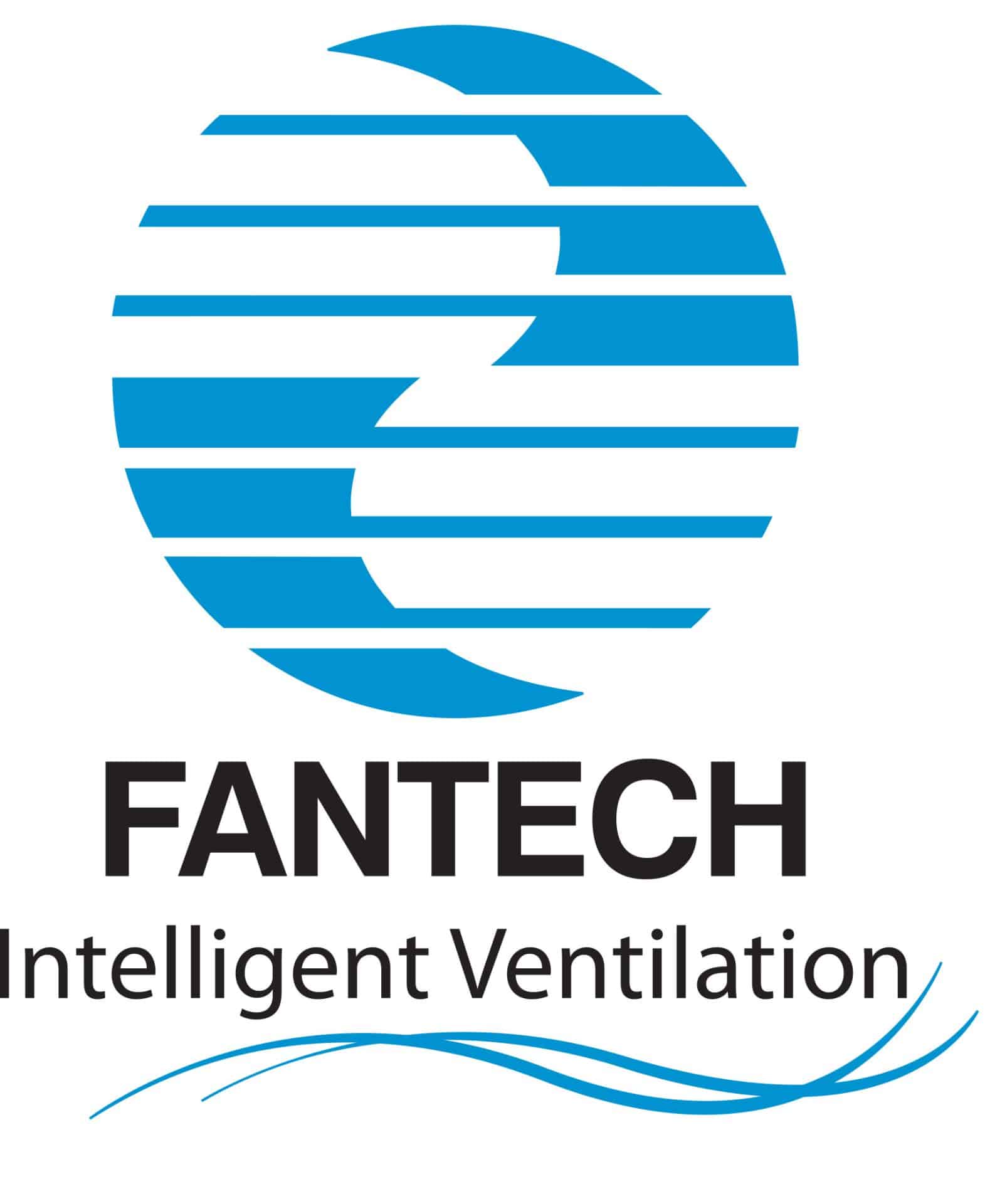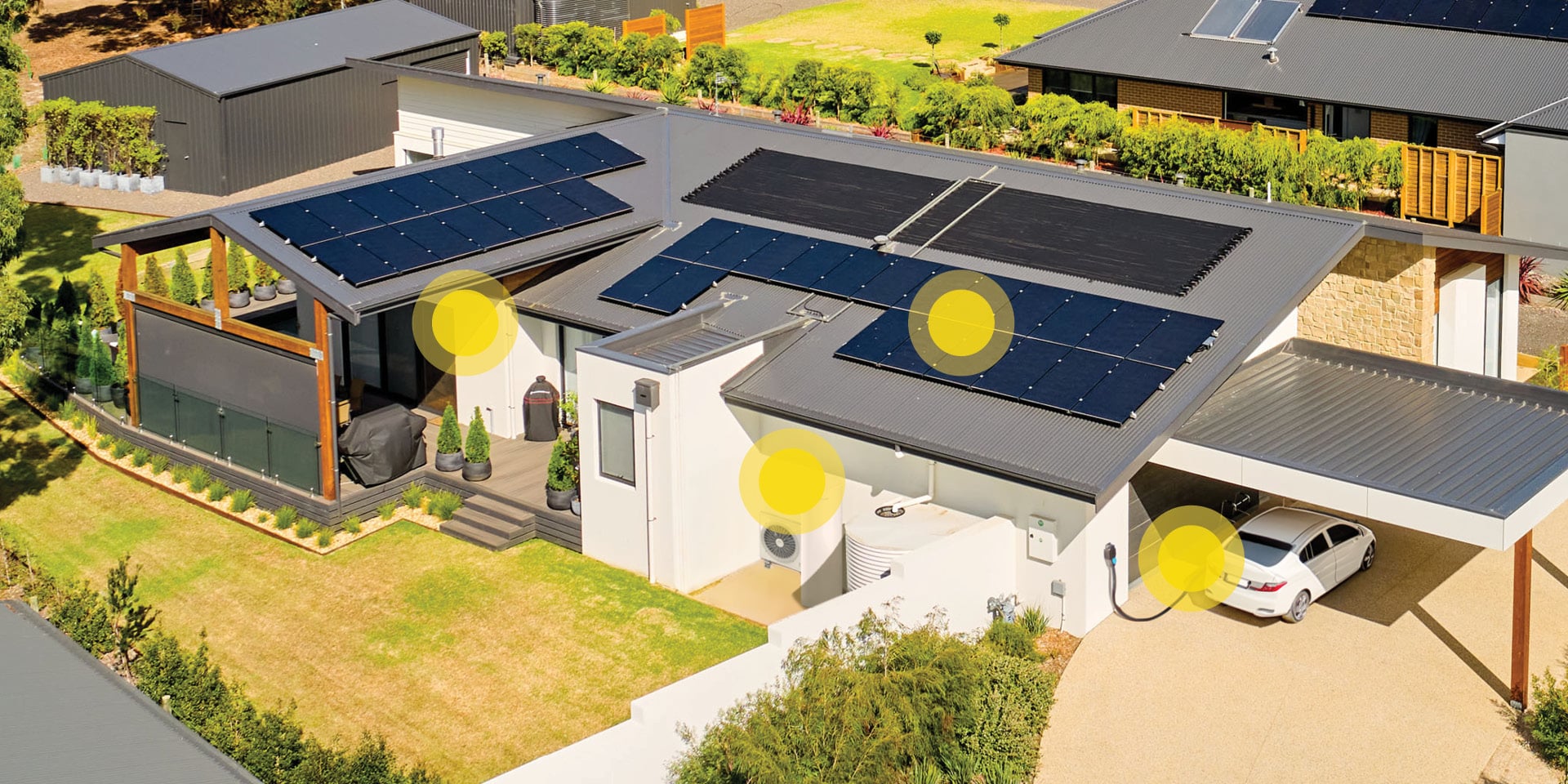Anglesea: Passivhaus In Progress
House Size: 245m²
Garage Size: 80m²
Land Size: 1012m²
Builder: Aphi
Designer: Aphi
Highlights: Being a Passivhaus, the design incorporates high performance triple glazed windows and doors, mechanical ventilation and vapour control technology, along with high levels of natural timber fibre and recycled polyester insulation.
Experts on Site

Aphi Projects Pty Ltd
Designer and Builder

Fantech
Heat Recovery Systems
About the house
These clients have experience with High performance building, one of the clients is Austrian and they are no strangers to European building quality. They specifically wanted a Passivhaus from day one and when we introduced the idea of CLT (from KLH in Austria) they were very excited at the idea of bringing a little bit of their surrogate home to Anglesea. This home has been carefully detailed to ensure it meets PH Classic Criteria and was 18+ months in design, to ensure every piece of the panelised CLT construction fit together perfectly in 3 days in August this year.
The home is reasonably large with a treated floor area [TFA] of 245m2, however the clients wanted this to be an intergenerational home that can be shared with their wide circle of family and friends. Being a Passivhaus, the design incorporates high performance triple glazed windows and doors, mechanical ventilation and vapour control technology, along with high levels of natural timber fibre and recycled polyester insulation. The building has an incredibly natural feel, given the European spruce CLT is primarily exposed internally and is complemented with native Australian hardwood in the detailing. This is an amazing project and one that we at Aphi Projects are extremely proud of and thankful to our clients for the incredible opportunity.

Get involved in the Electric Homes program
If you are thinking of retrofitting your home or upgrading your existing appliances to go all electric, head to our Electric Homes page to find out more and receive a quote for solar, battery, EV chargers, heat pump hot water systems and heating/cooling
