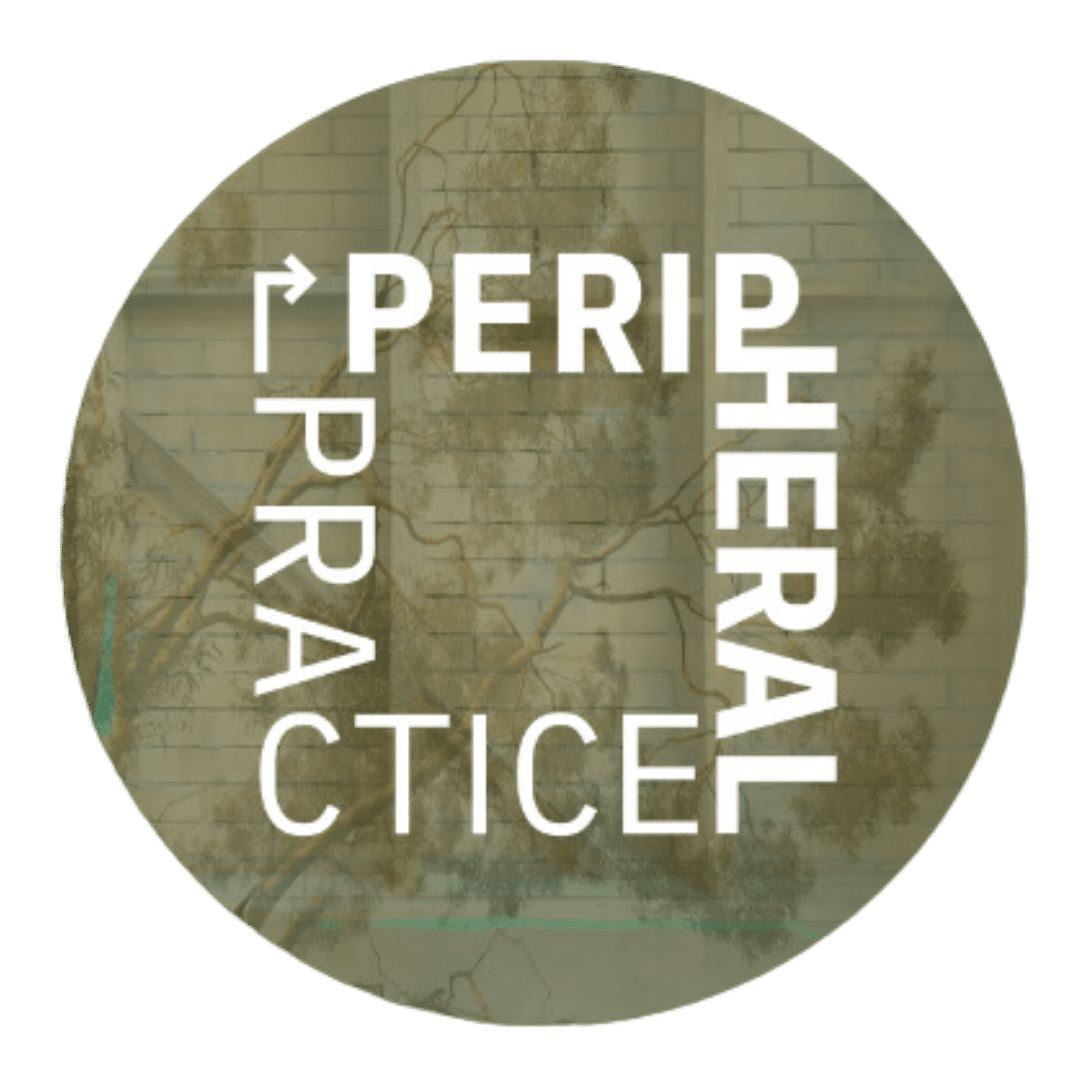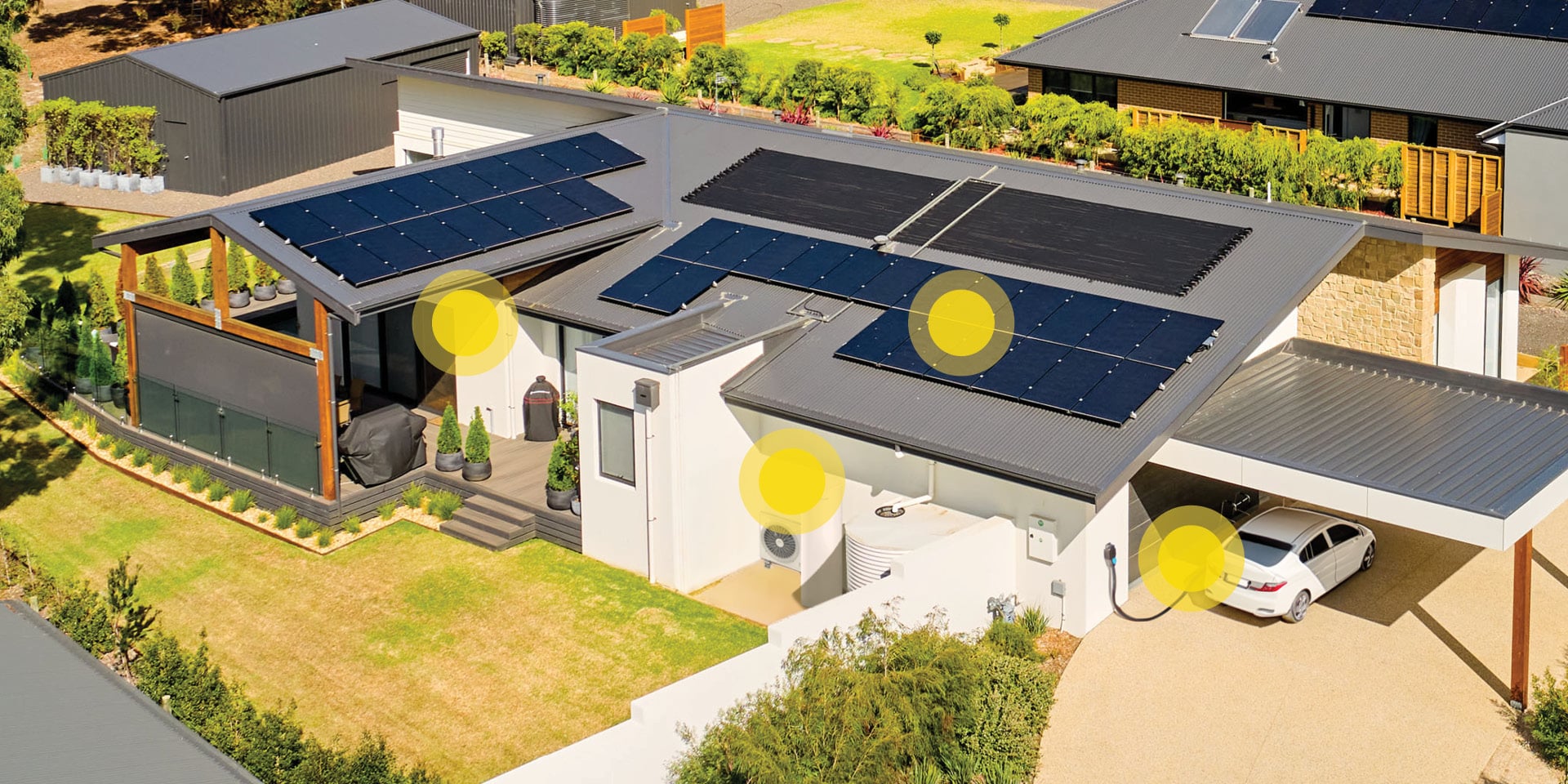Hamlyn Heights: Retrofit and Renovation
House Size: 114m²
Garage Size: Carport only
Land Size: 810m²
Builder: Green with Envy Homes
Designer: Peripheral Practice
Highlights: Recycled and salvaged materials. All-electric. Double glazed windows. Insulation & draft proofing. North facing windows. Cross ventilation. Heat pump hot water. Reverse cycle split system. Native drought resistant garden. Vegetable garden.
Experts on Site

Peripheral Practice
Designers

Green with Envy Home
Builder

Winki Energy
Solar Expert

Gardens for Wildlife
Habitat for local wildlife
About the house
Our house is located on Wadawarung Country. We acknowledge that ownership of this land was never ceded.
We purchased the house in 2019, which had been largely unchanged from its original construction in the 60s. It was a standard brick veneer house in good structural condition for its age. Typical of houses of this era, it was extremely cold, with no insulation, poor performing windows, and lots of gaps.
Since purchase, the house has been upgraded from ~1.5 stars to 7.9 stars through the retrofit of insulation, new windows and updated planning. It is surrounded by a large native and productive garden.
We’d like to acknowledge that it is a privilege to be in a position to afford a home, let alone be able to undertake a renovation on it.
As architects, we designed the renovation works ourselves, and were able to extensively research best practice methods, building science and materials. The process provided us with valuable insight into the challenges the industry and home-owners face to upgrade our existing suburban housing stock.
The renovation works consisted of two parts;
(1) purely sustainability retrofit actions, and ,
(2) functional upgrades largely focused on the kitchen and bathroom.
The timeline of work was approximately:
2019 - purchase house
2019 - retrofit roof insulation
2020 - commence native and productive garden construction
2020 - retrofit subfloor insulation
2020 - Reverse cycle AC installed to replace inefficient electric wall heaters
2020 - 2022 - Research and develop retrofit plans
2023 - 2024 - Deep retrofit renovation working with our builder - Green with Envy Homes
2024 - Reoccupy house
The plan we developed prioritised keeping as much of the existing building fabric as feasible, while extending the living space to increase the access to deep north light in winter, retrofitting insulation to the existing brick veneer walls, replacing the single glazed aluminium windows with double glazed uPVC windows and improving the airtightness generally. New materials and products were sensitively selected to prioritise a healthy and low carbon home.
While we haven’t been living in the completed house for long (writing as of July 2024) the change we have experienced has been dramatic, with no condensation on windows, inherently remaining much warmer without active heating, and improved retention of heat.
House specification

Get involved in the Electric Homes program
If you are thinking of retrofitting your home or upgrading your existing appliances to go all electric, head to our Electric Homes page to find out more and receive a quote for solar, battery, EV chargers, heat pump hot water systems and heating/cooling
