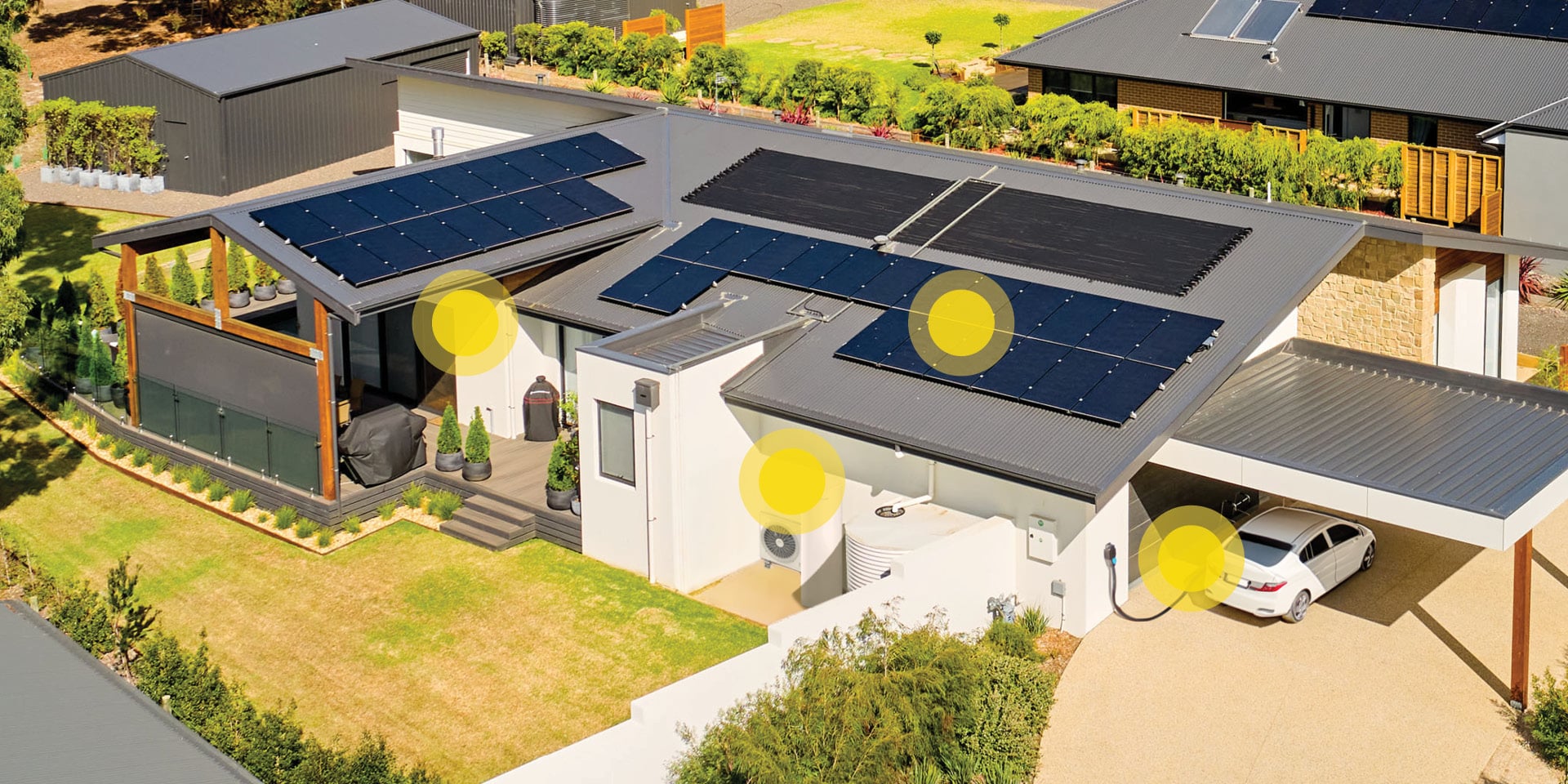Point Lonsdale: The Light House
House Size: 217m²
Garage Size: 53m²
Land Size: 1013m²
Project Type: New build in 2022
Builder: Grow Building & Design
Designer: Bishop Architects
Photographer credit: Jeremy Bishop
Experts on Site

Bishop Architects
Bishop Architects provide a full range of architecture and interior design services and are dedicated to delivering high-value, pragmatic & environmentally conscious design solutions, with careful consideration and response to the site, context, and client’s brief.

Grow Build & Design
Efficient, modern homes built with traditional quality craftsmanship

Pickering Joinery
High performance timber windows and doors manufactured with unparallel craftsmanship.

RACV Solar
Premium installer of solar, batteries, electric vehicle chargers and hot water heat pumps.
About the house
A new house for a couple retiring to their dream location, the Golightly House is big on amenities but small in footprint.
The brief was to build a low-maintenance, energy-efficient house and garden, taking full advantage of all that a north-facing home offers in respect of heating, cooling, and outside living. Also to ensure the energy needs were compatible with any future technology developments.
The house was designed to be two distinct sections, so the owners could live in one part, and effectively shut off the remainder of the house where their adult children & grandchildren stay when they visit.
The house achieved a 7.2 star energy rating, creating a beautiful home that the owners love, and an efficient floorplan/layout that keeps heating & cooling costs to a minimum.
"Working with our architect (Bishop Architects) we designed a unique and compatible coastal living home, with flexibility to cater for our older parents and grandchildren, that also provided easy living for us. To this end, our architect and builder (Grow Build and Design) excelled in assisting us to achieve our aims."
House specification

Get involved in the Electric Homes program
If you are thinking of retrofitting your home or upgrading your existing appliances to go all electric, head to our Electric Homes page to find out more and receive a quote for solar, battery, EV chargers, heat pump hot water systems and heating/cooling
